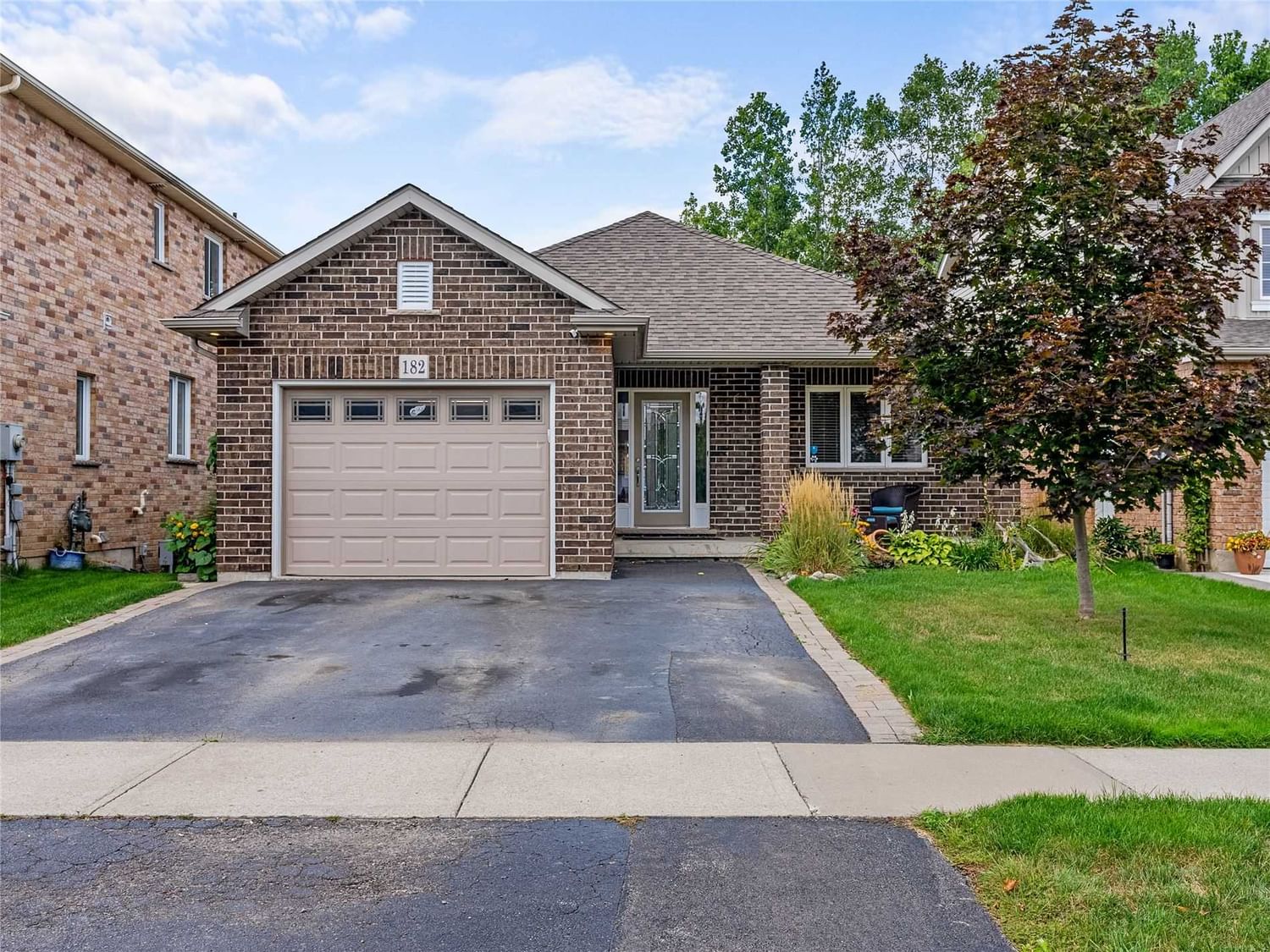$799,900
$***,***
2+1-Bed
3-Bath
1100-1500 Sq. ft
Listed on 9/6/22
Listed by RE/MAX TWIN CITY REALTY INC., BROKERAGE
All Brick Bungalow Backing Onto Greenspace W/ No Rear Neighbours! 1.5 Car Attached Garage & Covered Front Porch! 3 Beds. This Home Is Clean, Well-Maintained & Turn Key! Open Concept Kitchen, Dining Room & Living Room! Zero Carpet Throughout! Kitchen Has S/S Appliances, B/I Microwave, Dual Sink, Dark-Stained Wood Cabinetry W/ Island. Living Room Focal Point Vaulted Ceilings & Gas Fireplace. Main Floor Bedrooms. Primary Bed Has Vaulted Ceilings & A 4-Pc Ensuite W/ Stand Alone Tub! Fully Finished Walk-Out Basement W/ Family Room, Extra Bedroom & Full Bath. Family Room Is Perfect For Work From Home Space, Toy Room, And/Or Additional Living Space. Outside You Will Be Shocked To Find A 2-Tiered Deck With Access To The Home From Both The Top Entering Into The Dining Room And Bottom Into The Family Room. The Upper Deck Space Is Covered By Awning And Offers Lots Of Space For Outdoor Entertainment. This Yard Is Fully Fenced And Spacious.
X5753596
Detached, Bungalow
1100-1500
8+6
2+1
3
1
Attached
3
6-15
Central Air
Finished, Full
Y
Brick
Forced Air
Y
$4,656.95 (2022)
< .50 Acres
0.00x41.00 (Feet)
